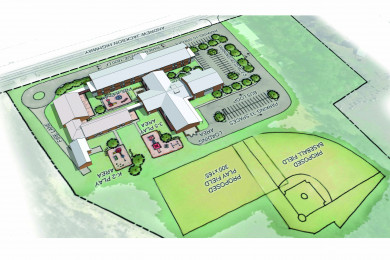
No short cuts have been taken to make this fully-sprinklered building. In fact, there are many premium features, materials and systems that have created this cheerful and exciting learning environment. The public spaces have premium vinyl 2-foot square tiles. Toilets, locker rooms and the kitchen and server all have 2 by 2-inch white porcelain tile. Bright color accents are used throughout the school in the public flooring and on ceiling-soffits (to minimize the need for re-painting). This cost per square foot includes all of the casework and the kitchen equipment.
Most of the building has exposed Tectum roof decking which provides additional height and acoustic dampening. In the gym, A/V, and music areas this is supplemented with Tectum wall panels. Daylighting is controlled with predominant north-south orientations, and glazing types. All windows have translucent roller shades. Stairwells and corridors have special daylight control glazing which minimizes heat gain from the east and west exposures.
The media center is a bright and high ceiling space with an exterior teaching area, three flat screen teaching stations, flexible furniture on casters, throw rugs and fun seating to encourage small group collaborations. This is an active and lively space that encourages sharing information. The gym is a performance space, community center, and space for physical education and is equipped with a divider curtain to allow for multiple classes. A theater curtain and large projection screen round out the multi-use features. There are locker rooms and plenty of storage.
The building is designed for maximum flexibility. All services are distributed over the corridors, which also hold the vav boxes. The walls between classrooms are double gypsum board and can be relocated as there is no plumbing or underslab electrical in them. The Tectum roof deck is also the ceiling, eliminating 90% of the acoustical tile ceilings that are health and maintenance problems in most schools. Duke Energy has awarded the school a grant for energy efficient HVAC equipment and lighting.
Safety and security are paramount. The administration area allows for excellent views to the front of the school and to the primary corridor. This is supplemented with numerous cameras and a complete digital access control system. There is a physical access control area in front of the reception area as well. And a separate office at the front door is provided for the school resource officer.
